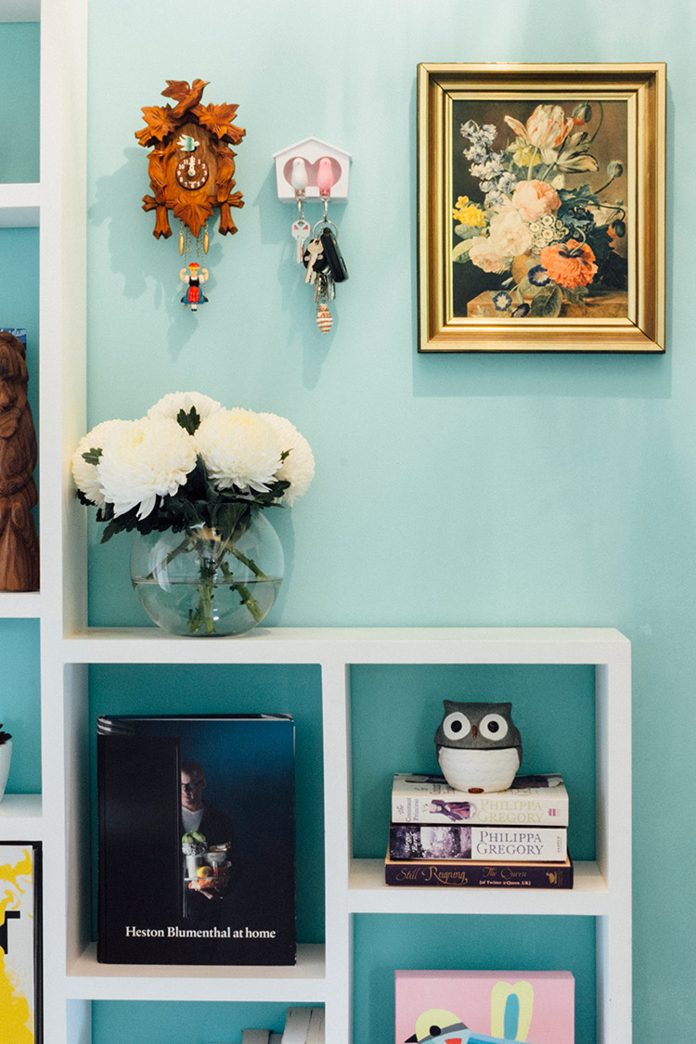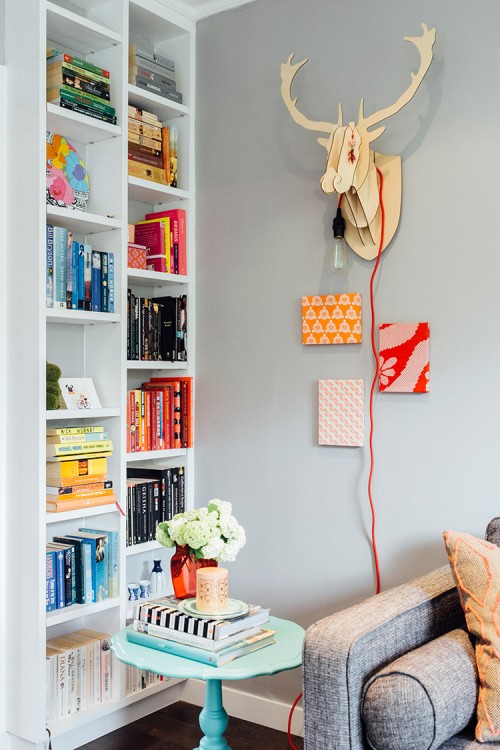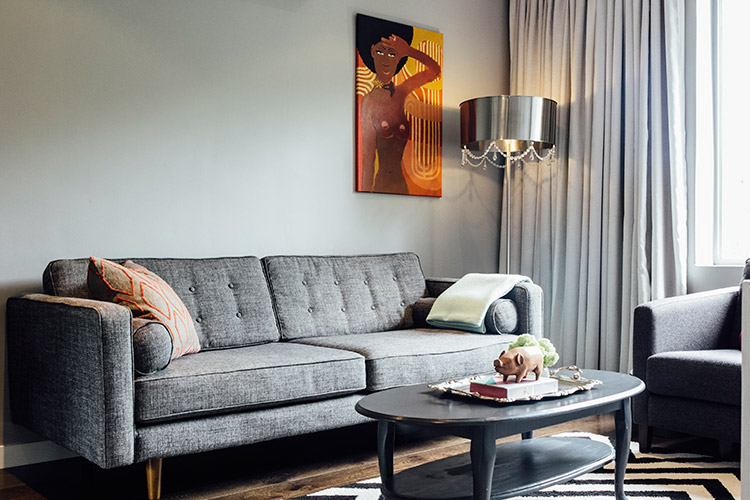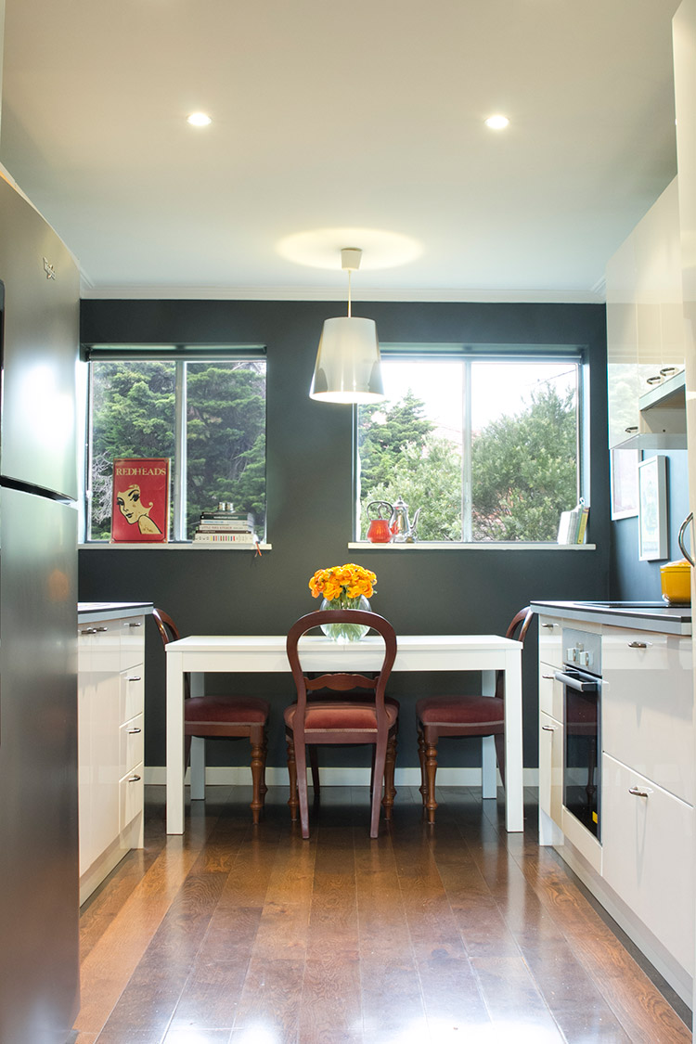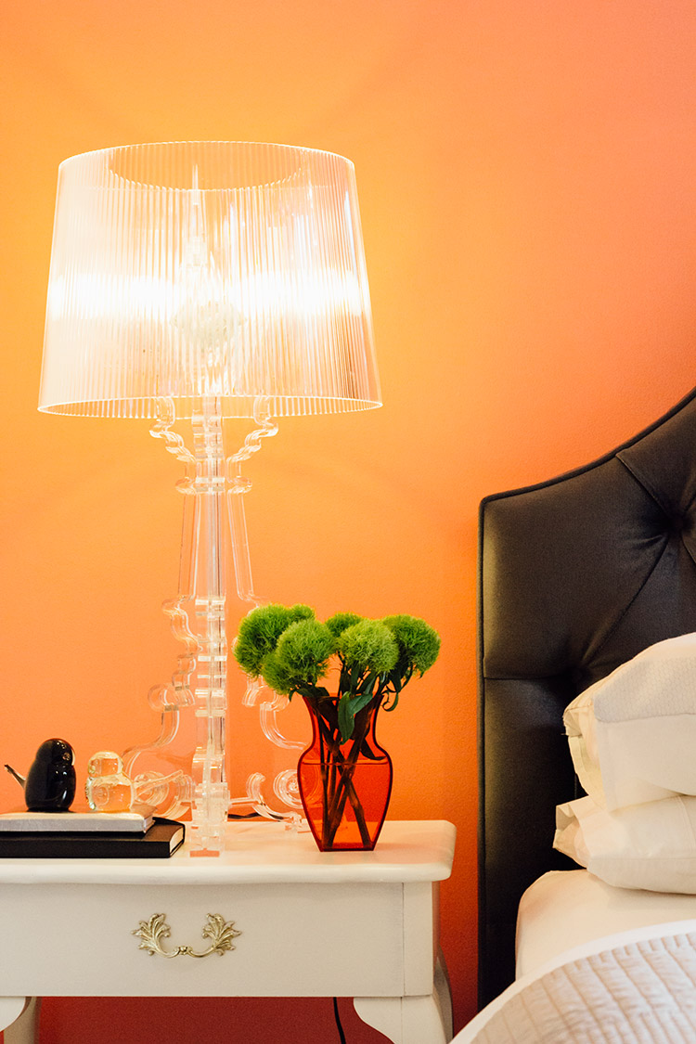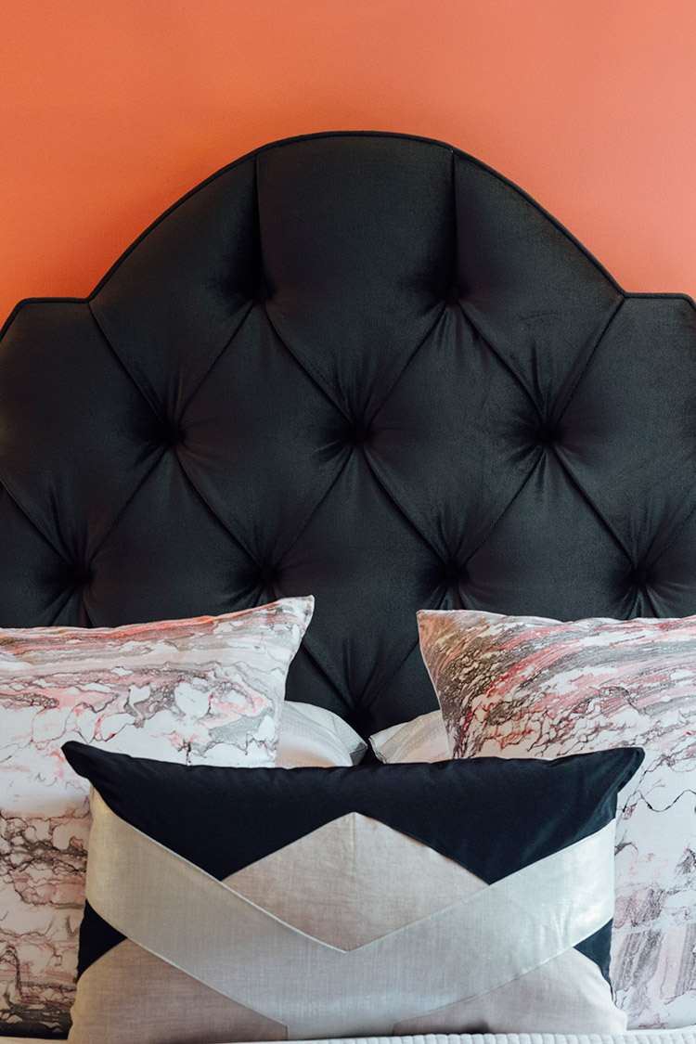Working with a builder, I redesigned the space to bring it into the 21st century. We removed the walls between the kitchen, bathroom and laundry resulting in a spacious galley style kitchen and a modern bathroom with a European laundry. The kitchen now has two windows instead of one and an area big enough for a 6 seat dining table. By creating an open plan kitchen and living room we managed to utilise the wasted hallway space by lengthening the new bathroom to extend all the way to living room divide. The final adjustment was moving the 2nd bedroom door to the entry hallway. The wardrobe in the 1st bedroom was just a small cupboard set back into the space. We removed it completely and created a small walk in robe complete with mini chandelier to add some charm.




